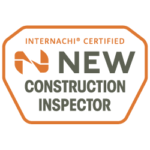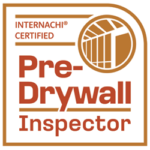360 Imaging
know what's behind the wall
Building a home is one of the most significant and important financial decisions you’ll ever make, and having complete transparency, accuracy, and a long-term plan is essential to protecting that investment. With 360° imaging technology, you gain an innovative and highly detailed tool to track the progress of your home’s interior and exterior infrastructure throughout construction. This advanced documentation process allows for a comprehensive view of critical components that will eventually be hidden behind walls, ceilings, and floors, ensuring that no detail is lost as your home takes shape.
Our 360° imaging solution provides pre-slab documentation, capturing the exact placement of underground plumbing, electrical conduits, and foundational elements before the concrete is poured. As construction progresses, our imaging system precisely tracks and records the installation of plumbing, electrical wiring, HVAC ductwork, framing, and other essential systems. This creates a detailed project record, offering an invaluable resource for verifying work, ensuring quality assurance.
Beyond Construction
This virtual map of your home becomes a powerful tool for the future. Whether you’re planning a renovation, making repairs, or upgrading home systems, having a clear visual reference of what lies behind your walls eliminates unnecessary guesswork and potential damage. Need to locate a pipe before drilling into a wall? Looking to install new lighting but unsure where the electrical lines run? Your 360° home documentation provides the answers, streamlining maintenance and ensuring efficient, stress-free improvements.
By integrating cutting-edge digital imaging into your home-building process, you gain a level of clarity and security that goes beyond traditional blueprints. This technology is not just about tracking progress—it’s about future-proofing your home, giving you peace of mind and confidence in your investment for years to come.
At Home IQ Inspections, we go beyond the standard inspection by offering 360° photos as an option with every inspection report or by individual. This cutting-edge tool provides a fully interactive, immersive experience, allowing homeowners to virtually step back into the construction process at any stage
360 Imaging Benefits
Comprehensive Visual Reference – Every angle of your home’s interior is captured, ensuring no details are overlooked.
Interactive Walkthroughs – Navigate your space as if you’re physically there, enhancing your understanding of the structure.
Enhanced Space Planning – Use virtual mapping to plan the placement of furniture, appliances, and fixtures with precision.
On-Demand Access – Revisit your home’s construction at any time from any device for ultimate convenience and peace of mind.
Future Maintenance & Repairs – Knowing exactly where pipes, wiring, and structural components are located eliminates guesswork for renovations or repairs.
Smart Home Planning – Framing images help with precise placement of shelves, cabinets, towel racks, and other fixtures.
Liability Protection – A visual record of the work done made by builder and contractors verifying quality craftsmanship and adherence to plans.









